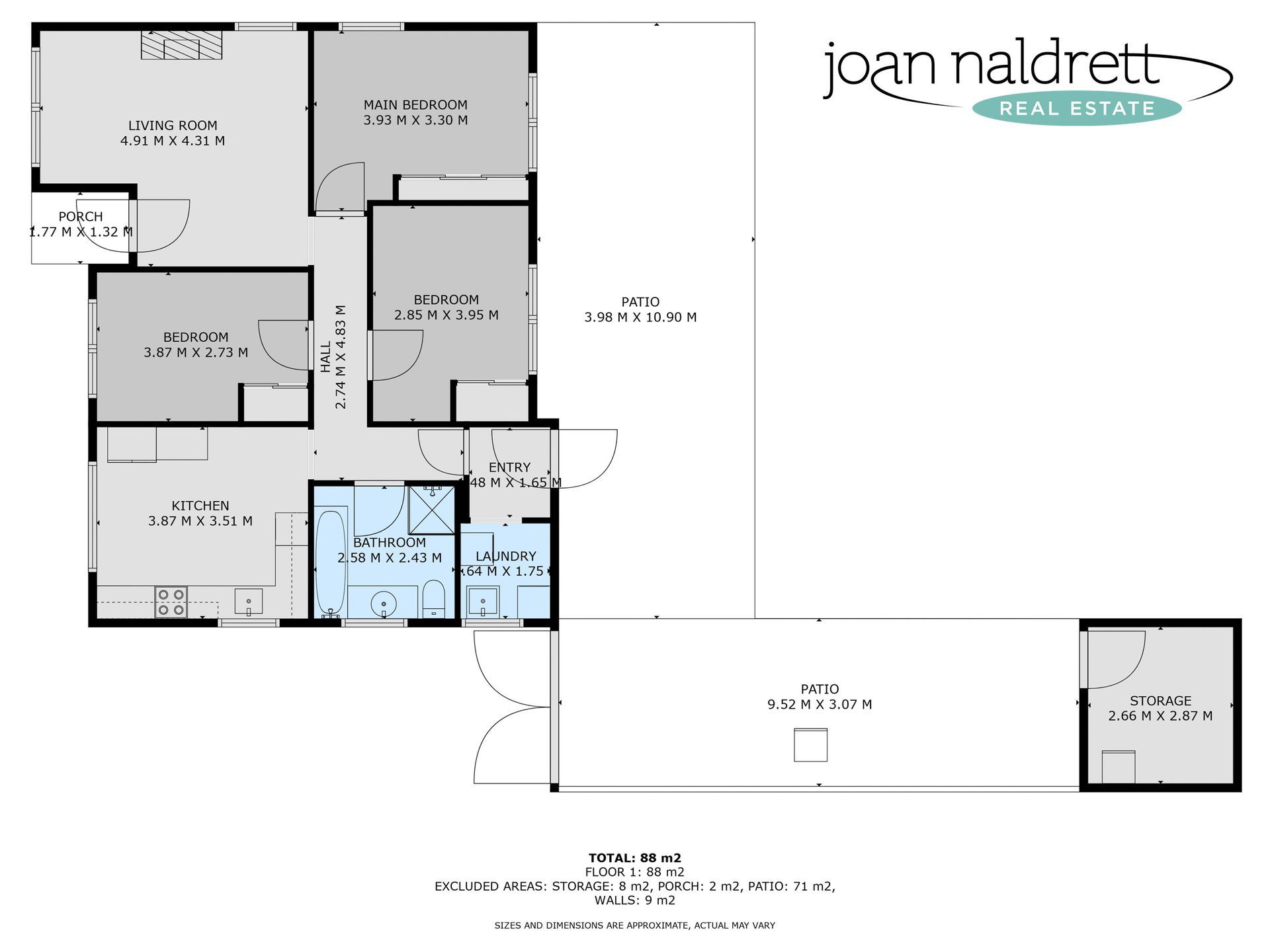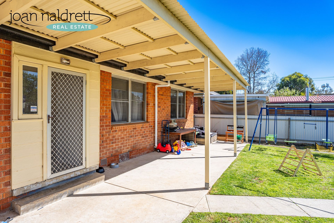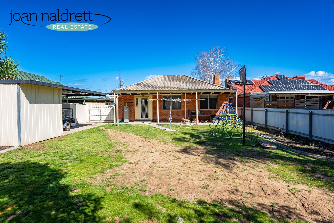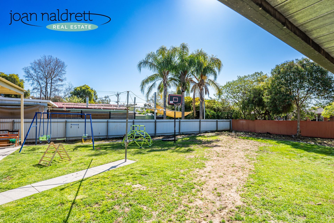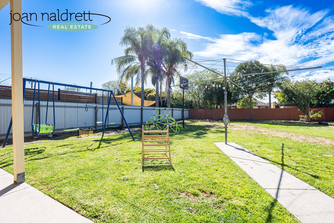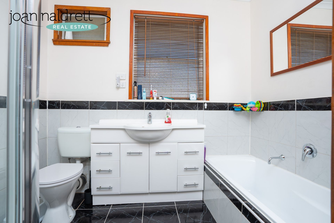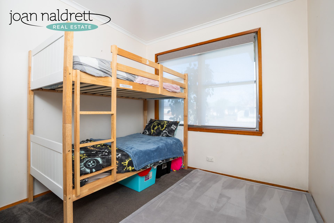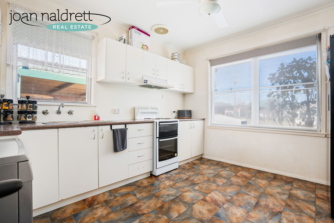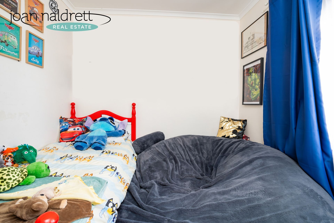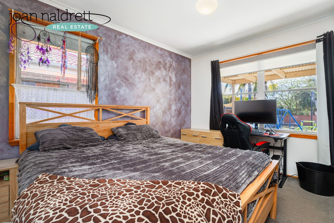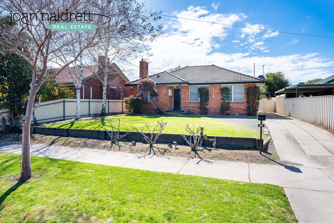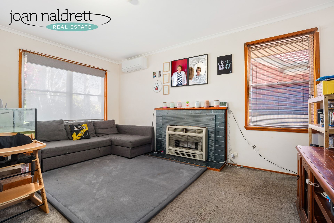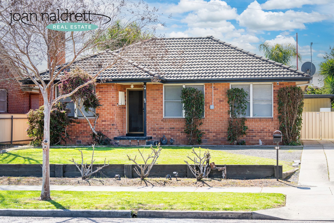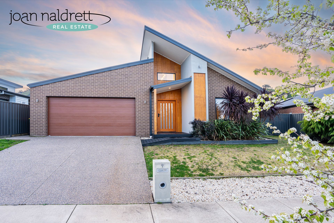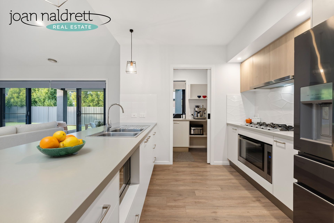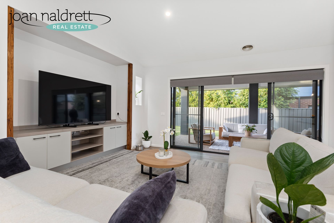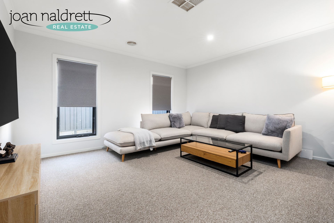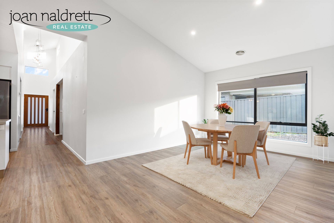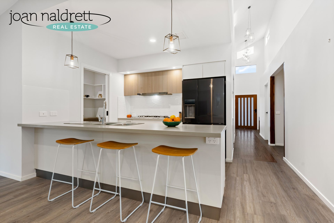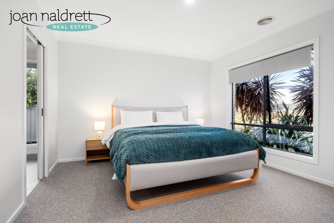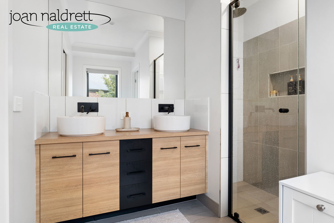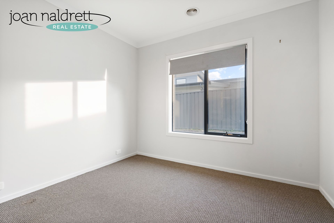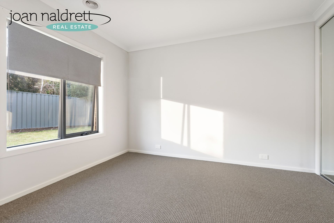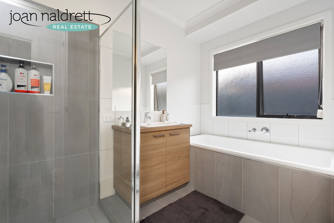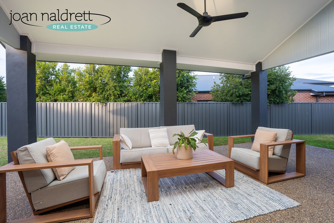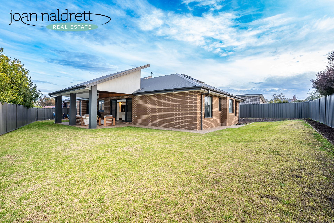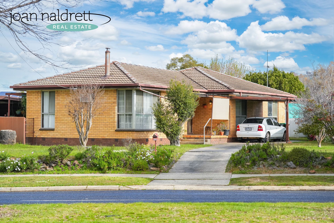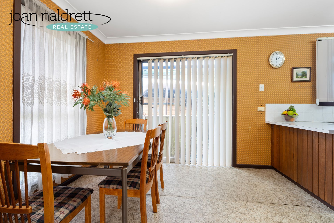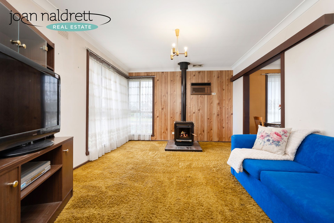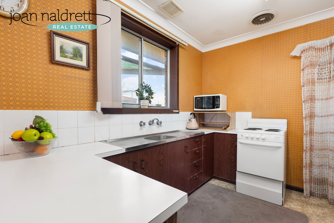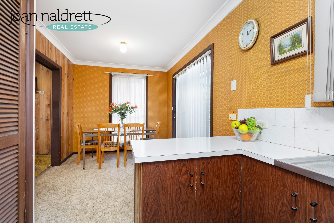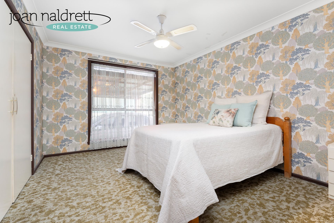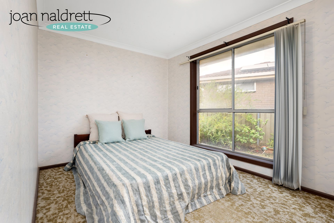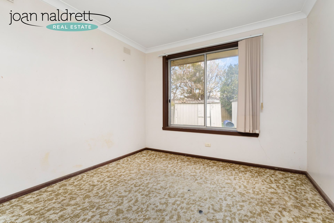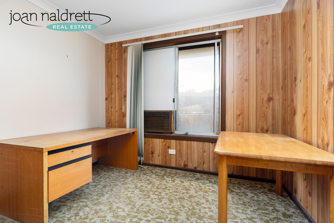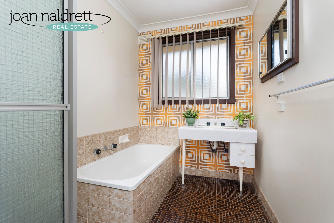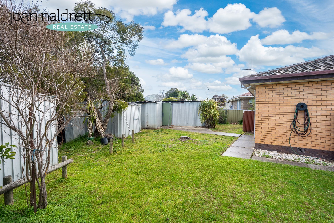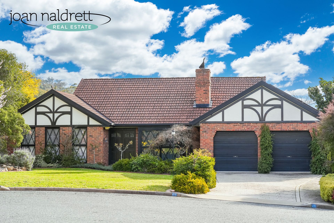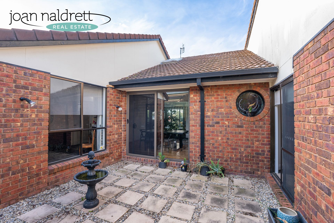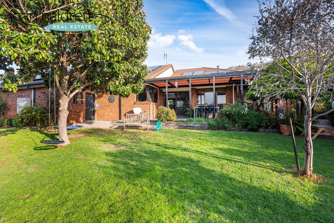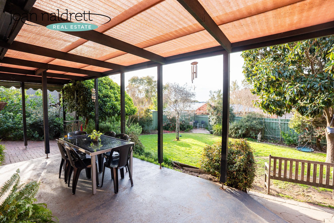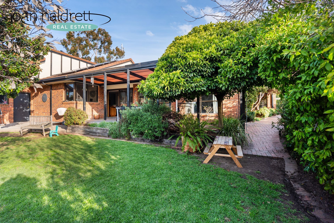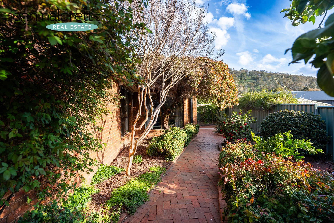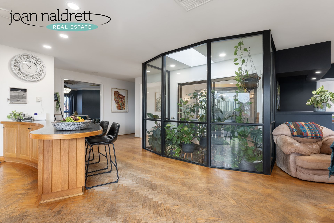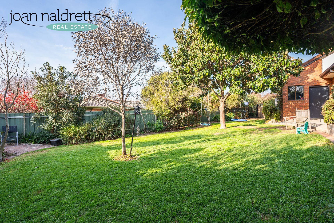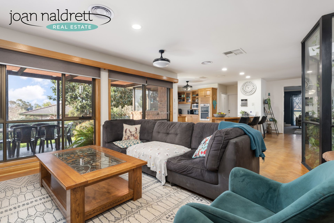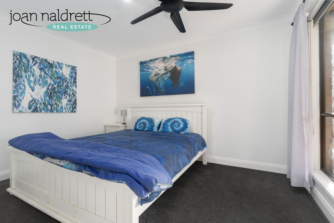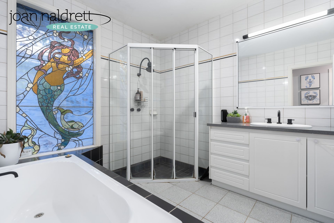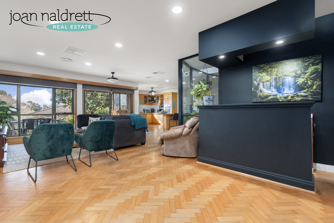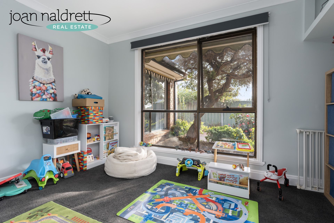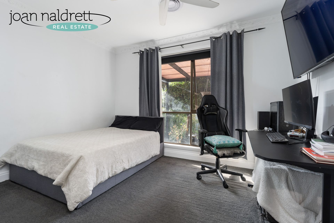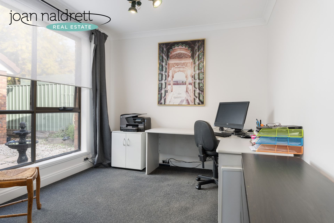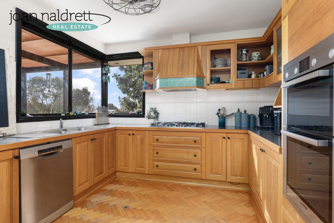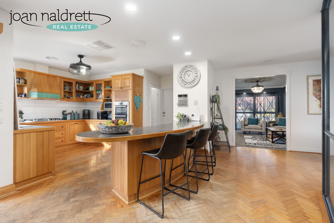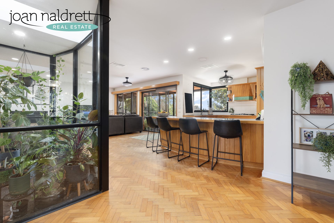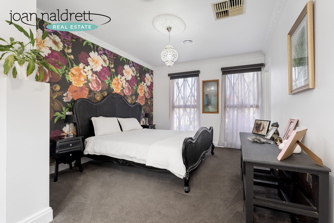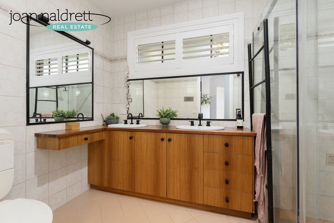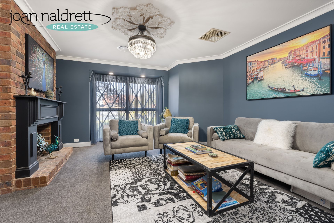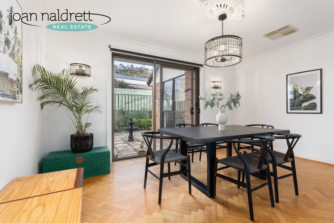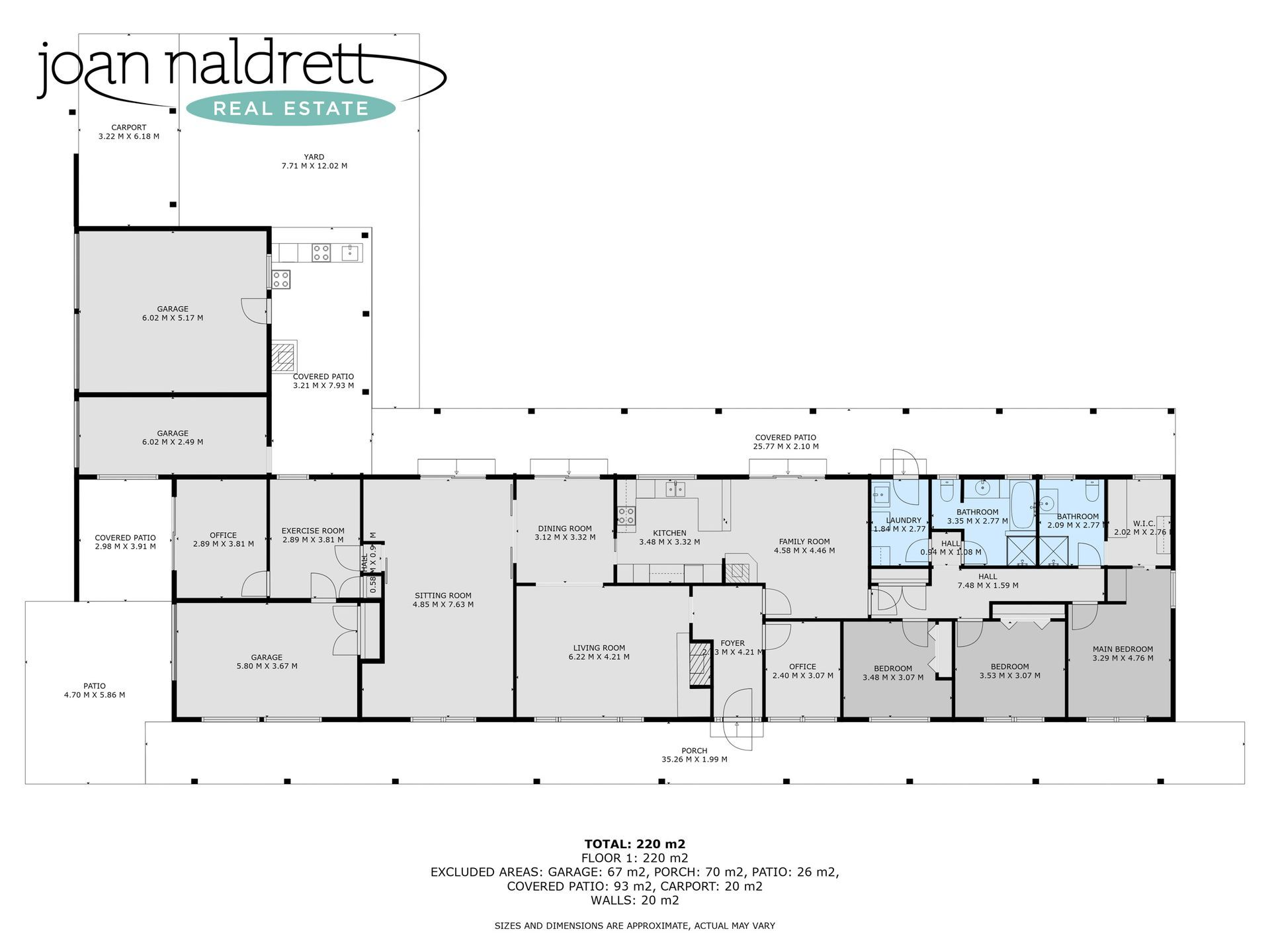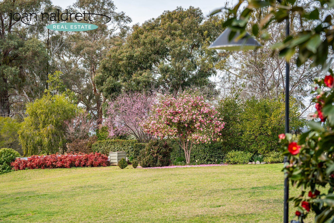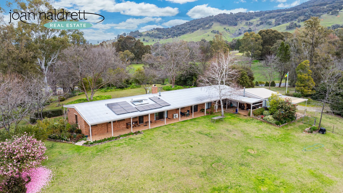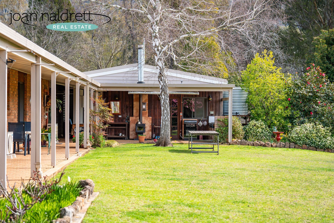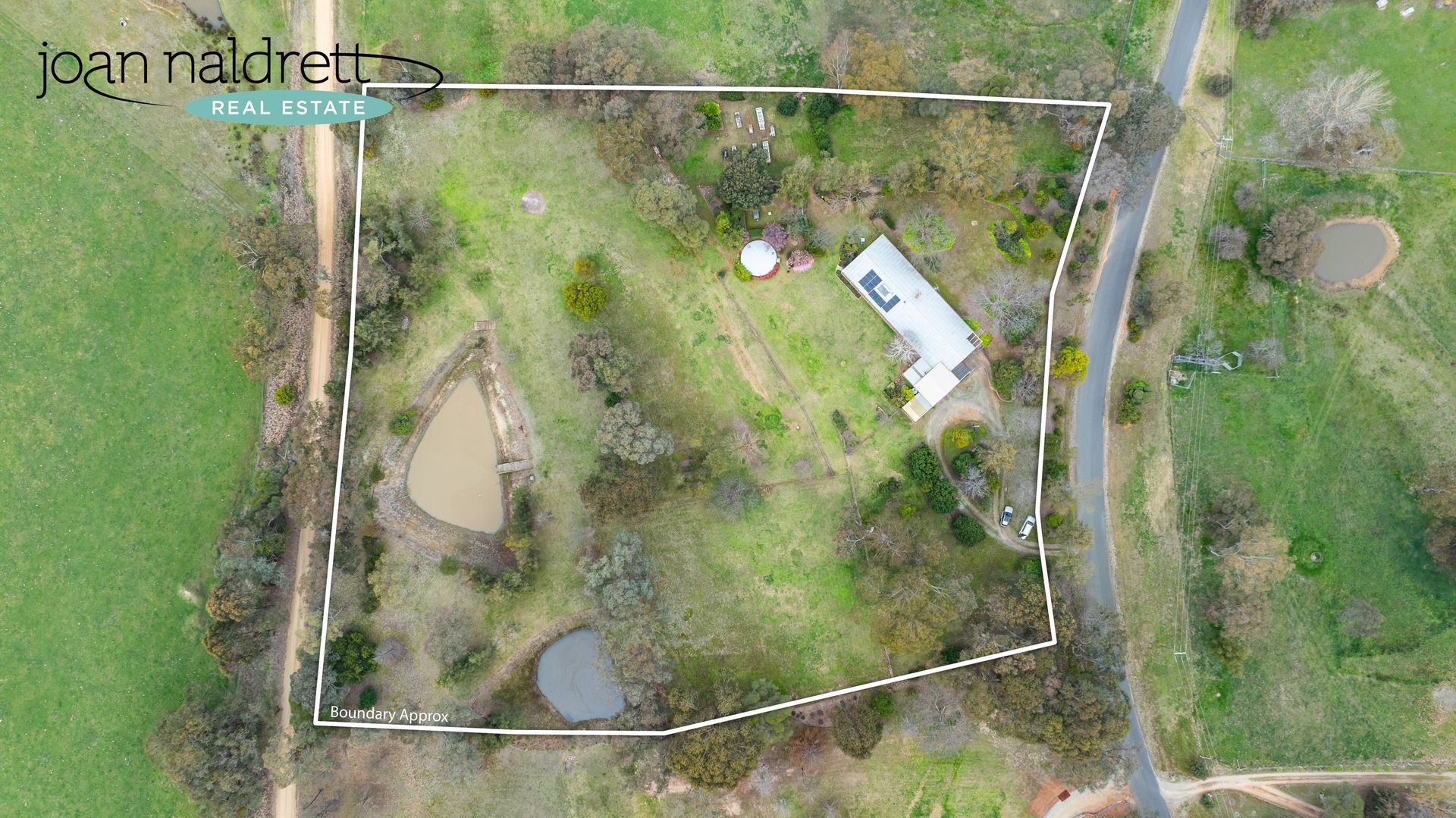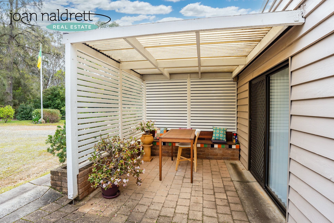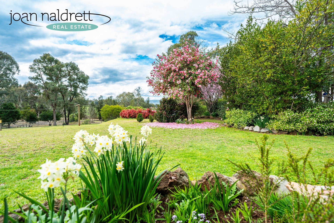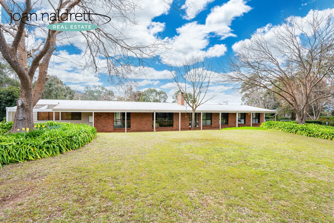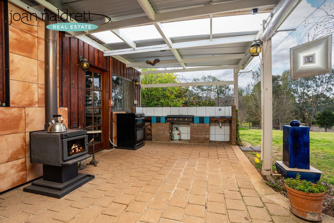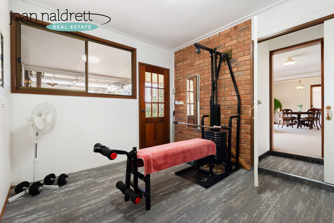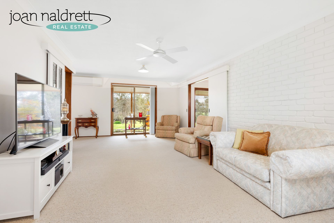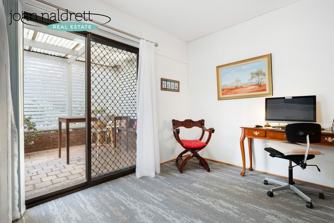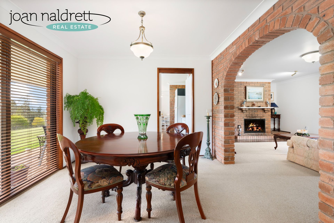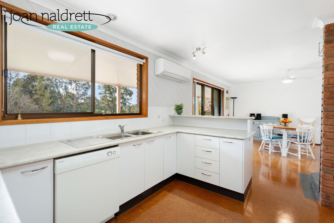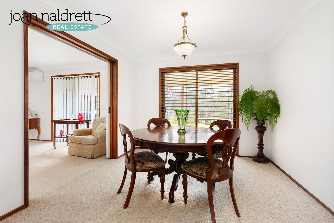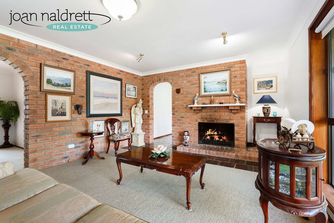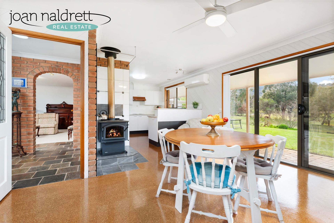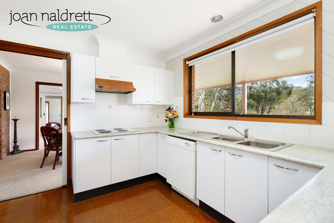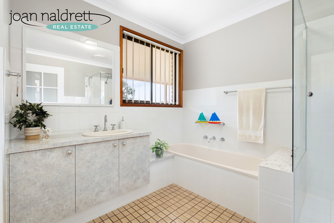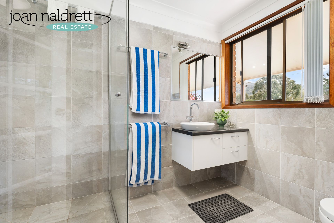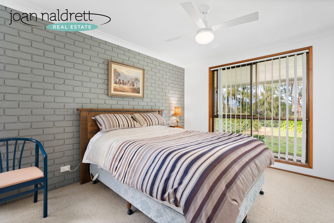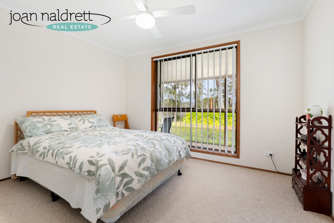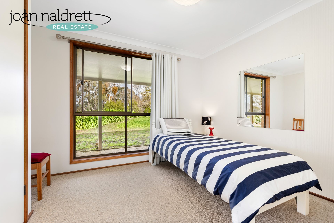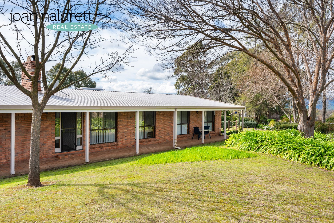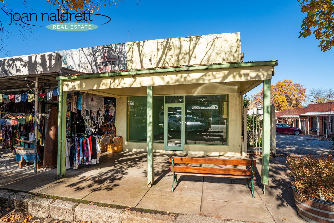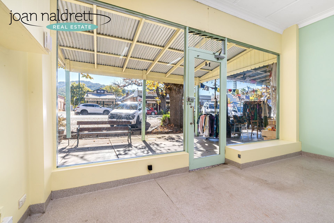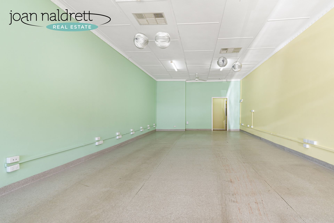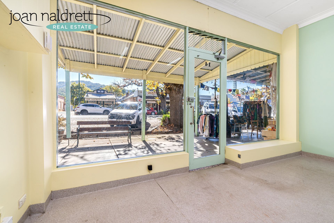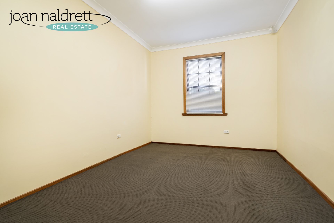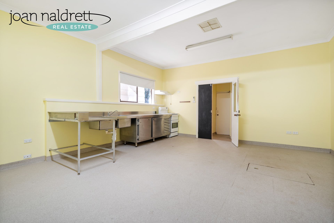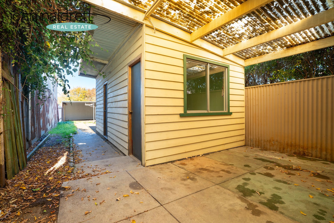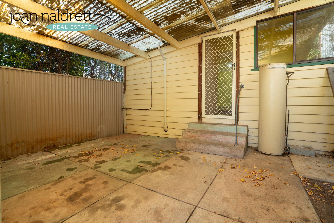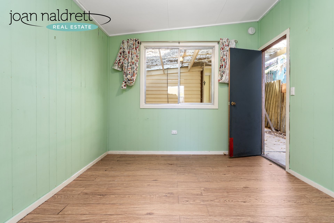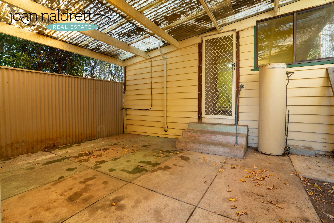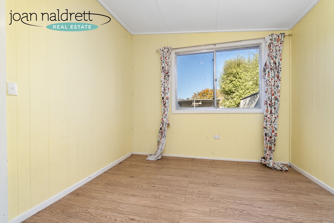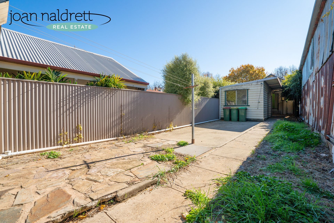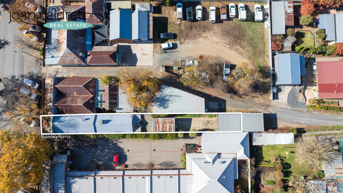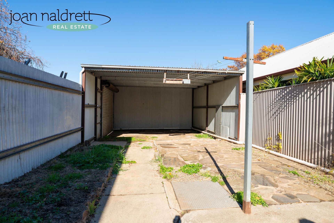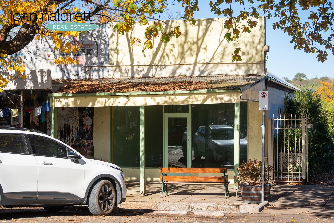View our Listings
Great Investment Opportunity
Attention property investors! This home is currently tenanted with a lease in place until end of January 2026 at a rental of $405 per week.
The home features brick veneer construction, spacious lounge with split system air conditioning and gas heater. There are three bedrooms all with built in robes. The kitchen has been updated with a dishwasher, upright electric cooker and is light and bright.
The bathroom has also been renovated in black and white tiling and features a separate bath and shower recess.
The rear yard is securely fenced and has a level lawn area, perfect for family fun plus a north facing verandah across the back of the home perfect for entertaining.
The single carport is set at the end of the driveway behind the double gates and has a storage shed.
Phone Joan on 0419 483 919 as to arrange your inspection.
Contemporary Elegance Meets Comfort
A beautifully designed modern residence that perfectly blends style, space, and sophistication. This impressive home offers the ideal setting for modern family living, entertaining, or simply enjoying peaceful, everyday comfort.
Consisting of master bedroom, complete with a walk-in robe and ensuite with double sink and separate toilet and three additional bedrooms with built in robes. The main bathroom also includes a separate powder room.
Be captivated by the open plan layout, high ceilings, and ample natural light. The gourmet kitchen is a true centrepiece, featuring sleek cabinetry, a generous island with breakfast bar and a butlers pantry.
The spacious living and dining areas seamlessly connect to a private outdoor entertaining space, ideal for alfresco dining. The backyard offers a blank canvas to transform or leave as is for low maintenance outdoor living.
Additionally, the property features ducted heating and cooling and a double garage with internal and rear yard access situated on a 722m² (approx.) allotment.
Unlock the Potential
A great opportunity for first home buyers to enter the market with this very neat brick veneer home. Centrally located on the western end of Lawrence Street and close to schools, shops and public transport.
In original condition, the home offers 3 bedrooms plus study. There is a spacious north facing lounge with wood fire, kitchen with good cupboard space, upright electric cooker and single door pantry. This area also features all occasion dining and is light and bright. Featuring patterned wallpaper throughout, the home is ripe for renovation.
The property features a single carport and there are 3 garden sheds in the rear yard. Situated on a 670m² (approx.) allotment.
Fabulous Federation Park
If you have an eye for quality and style then look no further than this beautiful home built in 1988. Located in sought after Federation Park and within easy walking distance to the great walking tracks of surrounding hills this family home is sure to impress.
Featuring 4 bedrooms plus study or 5th bedroom, all with built in robes and ensuite to master.
The timber kitchen provides for plenty of cupboard and bench space, dishwasher, walk in pantry and excellent space for refrigerator.
This area opens out to the family area with built in bar, electric log fire and north facing windows allowing for winter sun to stream through.
Additionally there is a formal lounge with open fireplace and dining room which is separated by an atrium with skylight.
Reverse cycle air-conditioning is ducted throughout and is supported by a 13.28kw solar system and battery which are both only 18 months old. Other features include 9’6” ceilings, decorative cornices and timber parquetry flooring (requires re sanding in areas).
The double lock up garage with internal access provides for excellent car accommodation as well as plenty of off street parking in the driveway. Beautiful established gardens set within a spacious 939m² (approx.) allotment.
Staghorn Flat – 5.8 acres
Perfectly located between the townships of Wodonga and Yackandandah this 5.8 acre (approx.) lifestyle property is offering privacy and serenity for those wishing to escape city living.
The ranch style home features formal and informal living zones, 4 bedrooms plus study and an additional room which is currently used as a gym. Large picture windows capture both views and the winter sun on the northern side whilst the wide veranda’s both front and back protect you from the elements.
The formal lounge features exposed brick walls and an open fireplace with marble mantelpiece and opens out to the formal dining area.
The updated kitchen has electric cooking, plenty of cupboard and bench space, split system air conditioning and the casual meals area also features a slow combustion heater. An additional very spacious rumpus room with second split system air conditioning provides for family fun.
A 5.5kw solar system will keep those ever rising power bills at bay and rainwater is captured via the expansive roofline and is stored in the 110,000 litre.
Car accommodation is provided under the main roof line and has internal access via the room currently used as a gym.
Outdoor entertaining can be enjoyed with an external upright stove, slow combustion heater and bbq. The established trees and garden beds will delight the avid gardener.
Phone Joan to arrange your private inspection.
$595,000
Commercial Property
14 High Street, Yackandandah
Rare Business Opportunity
A brilliant opportunity awaits with this retail space and residence at the rear suiting both owner occupiers and investors.
Built in the early 1900’s this unique building with quant Yackandandah charm of yesteryear has great street frontage with excellent foot traffic.
The rear of the shopfront offers a bedroom or separate living area and a 2 bedroom bungalow. A spacious kitchen/dining space with stainless steel bench/sink and fridge. Separate bathroom/toilet and laundry. The 2 rooms can be accessed through the laundry or through the side gate via the laneway. A single carport with secure roller door provides for safe car accommodation. The allotment is approx. 272m² in size and rear access is a bonus.
To inspect please call Joan on 0419 483 919.
Disclaimer: Joan Naldrett Real Estate make every attempt to ensure that all information provided about the property is accurate. Information is provided from the Vendor, legal representation and other information sources, therefore we cannot accept any responsibility for its true accuracy and advise all of our clients to seek independent advice prior to proceeding with any property transaction.

